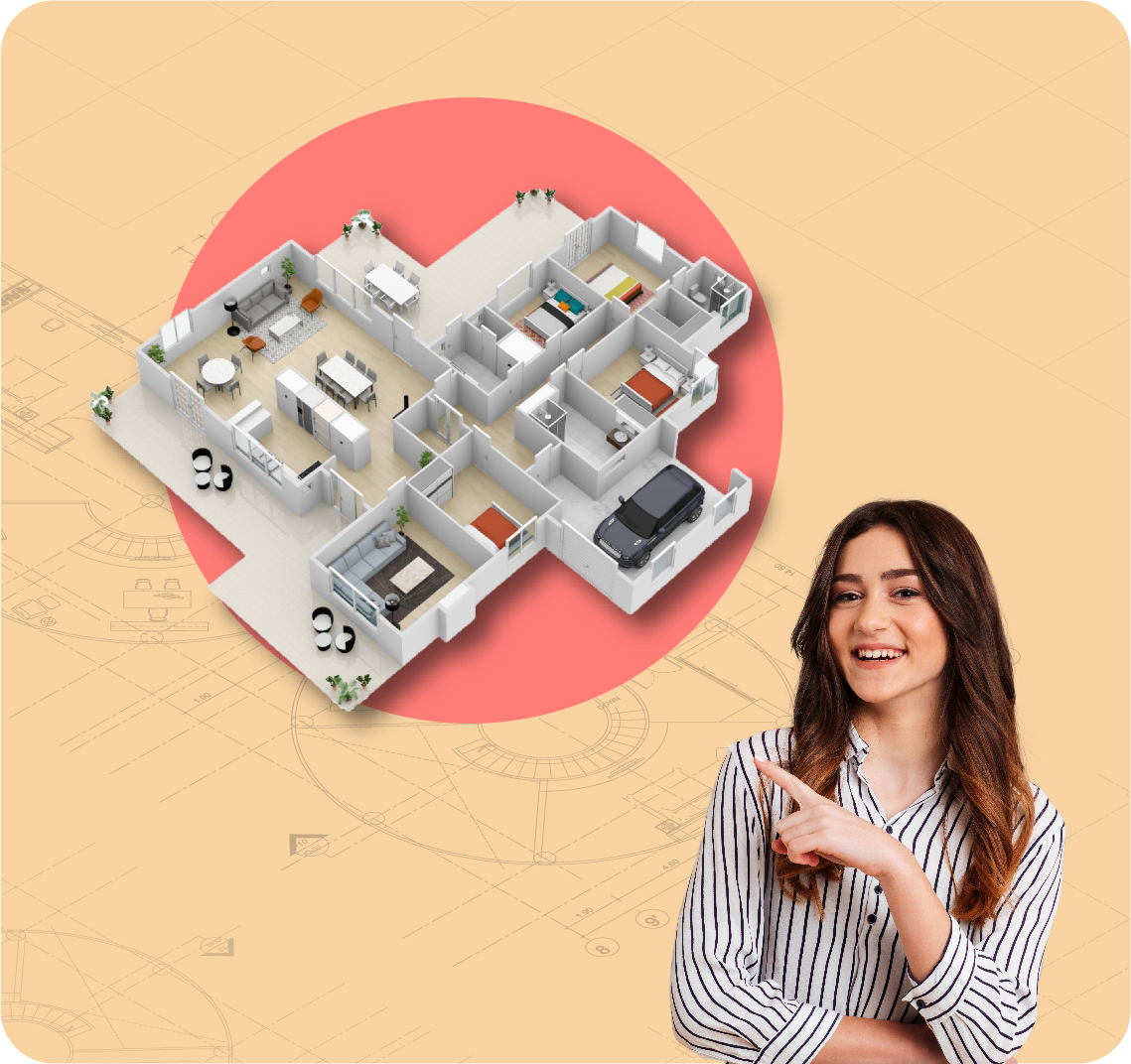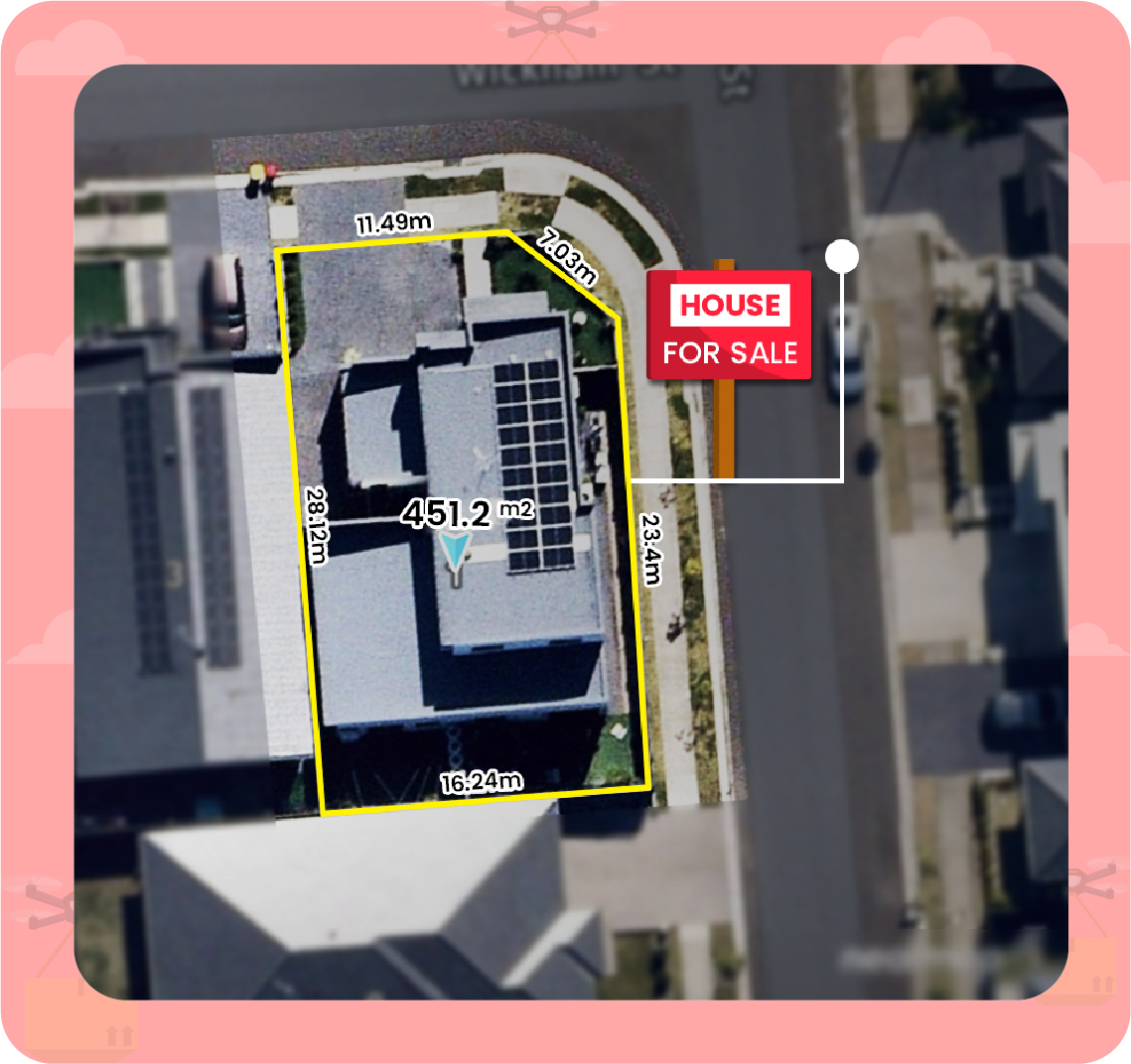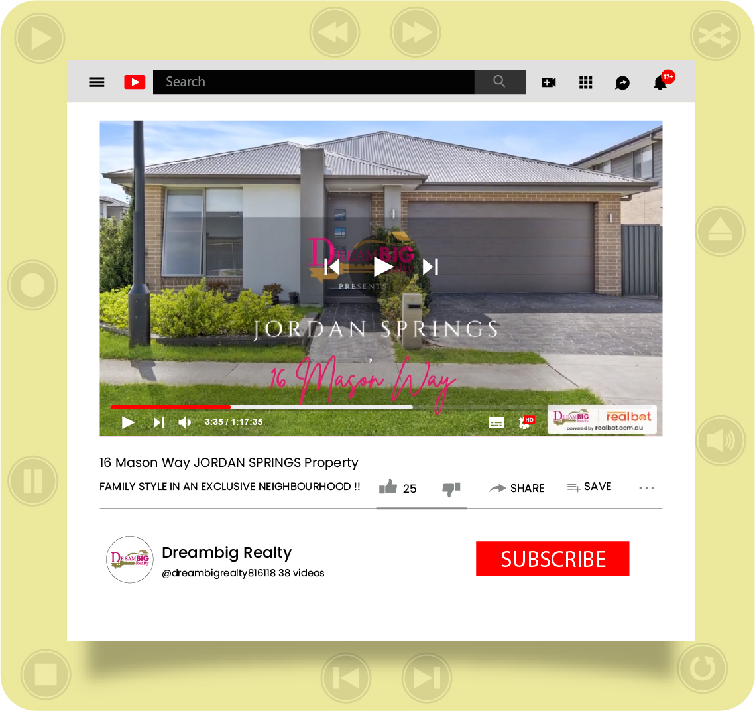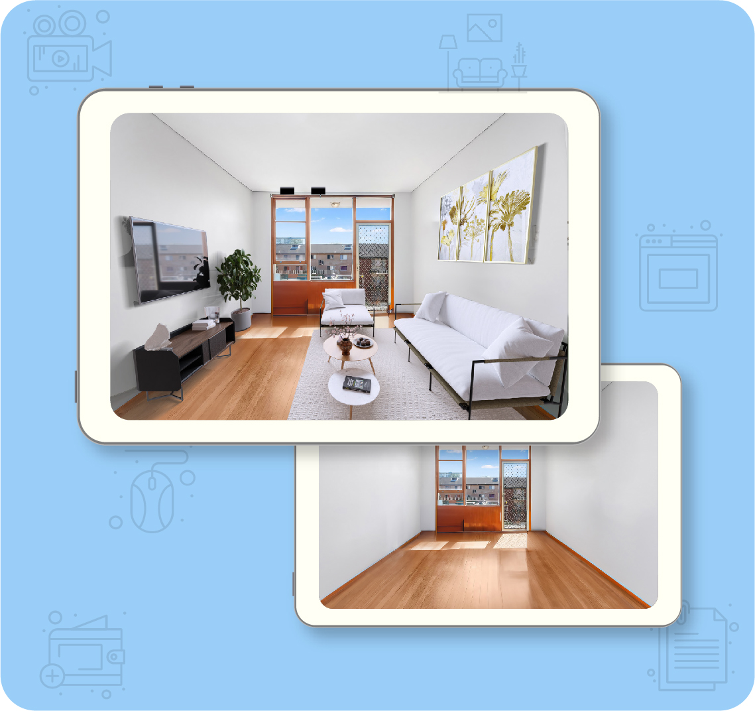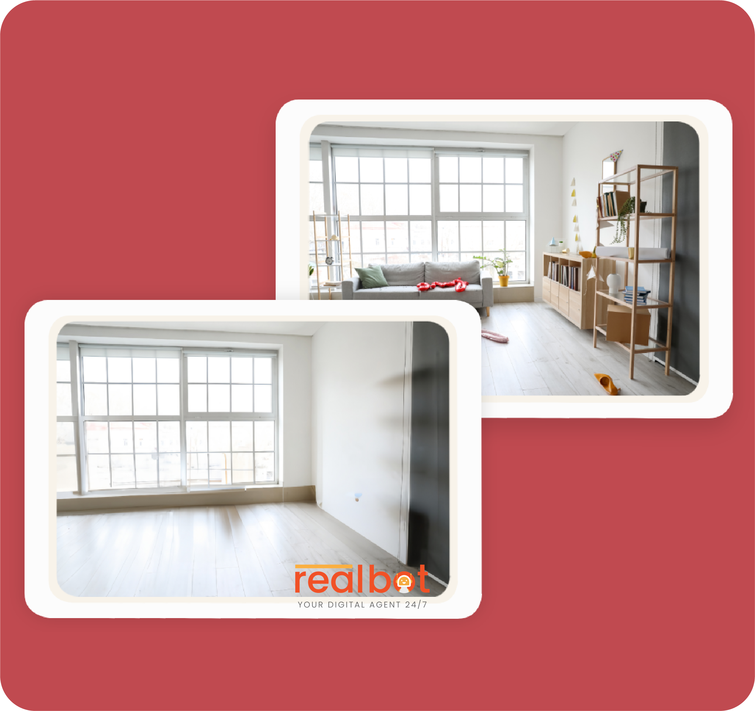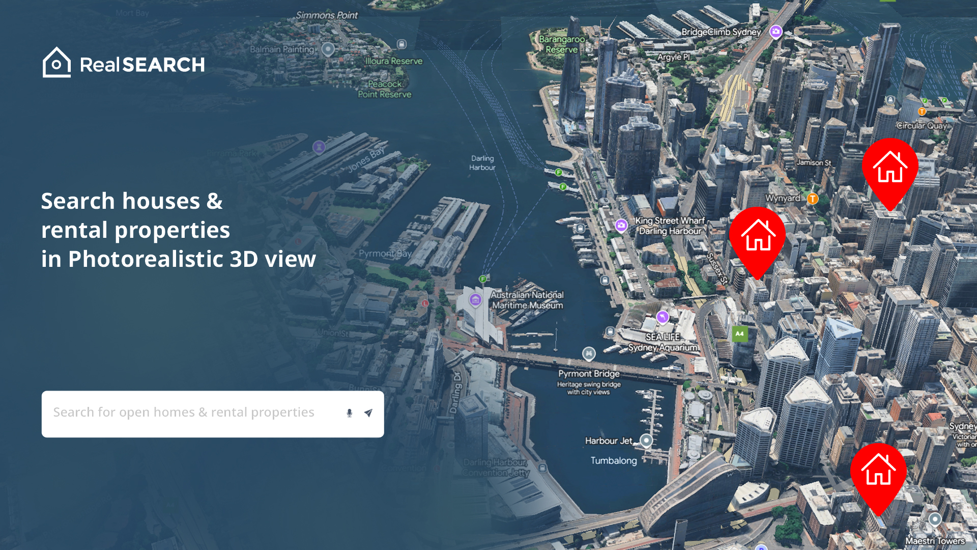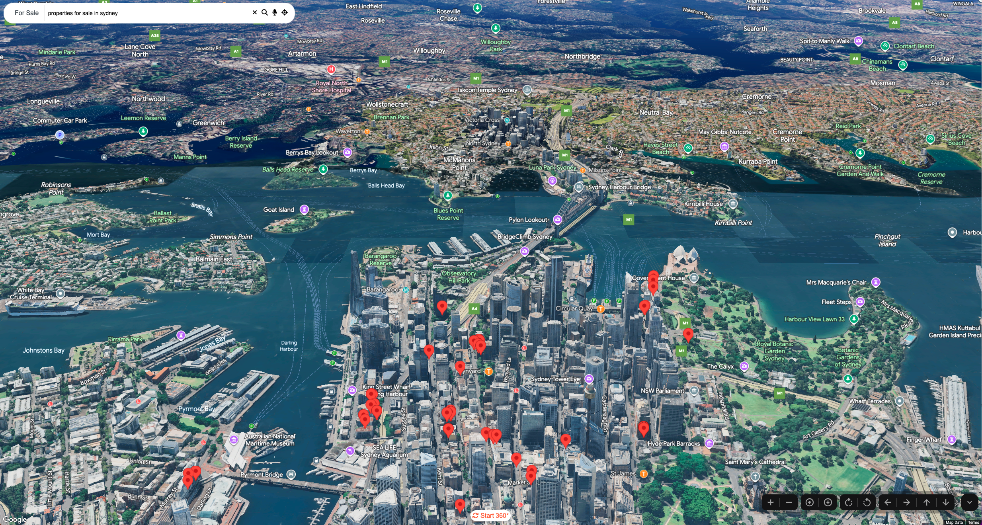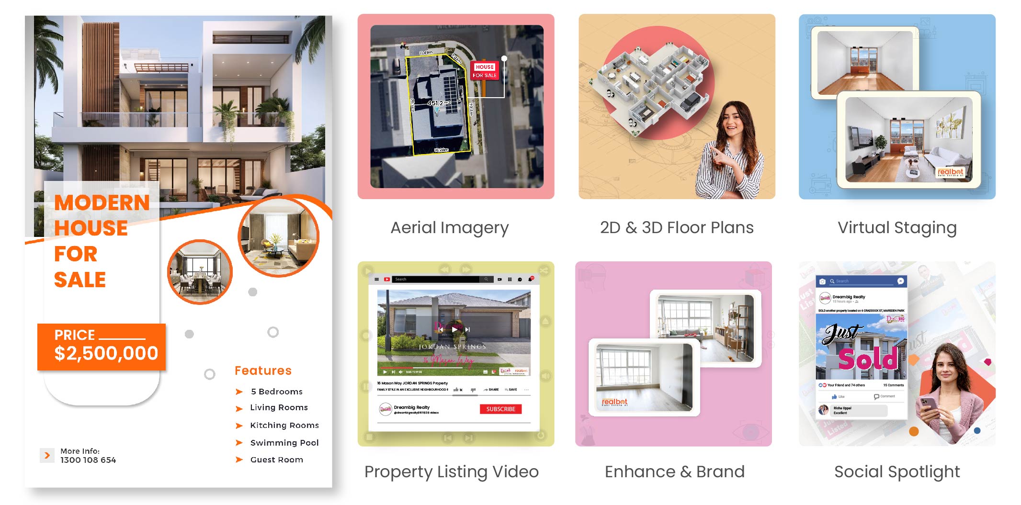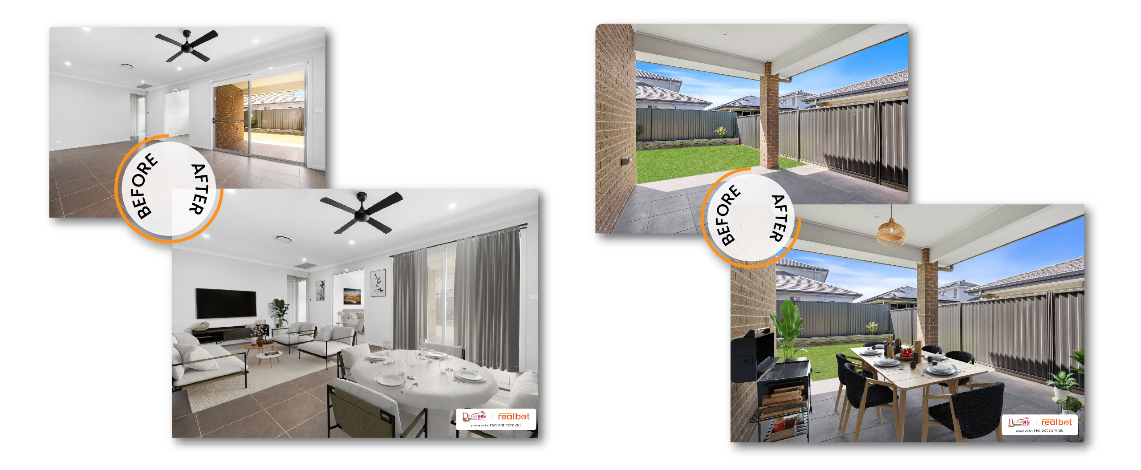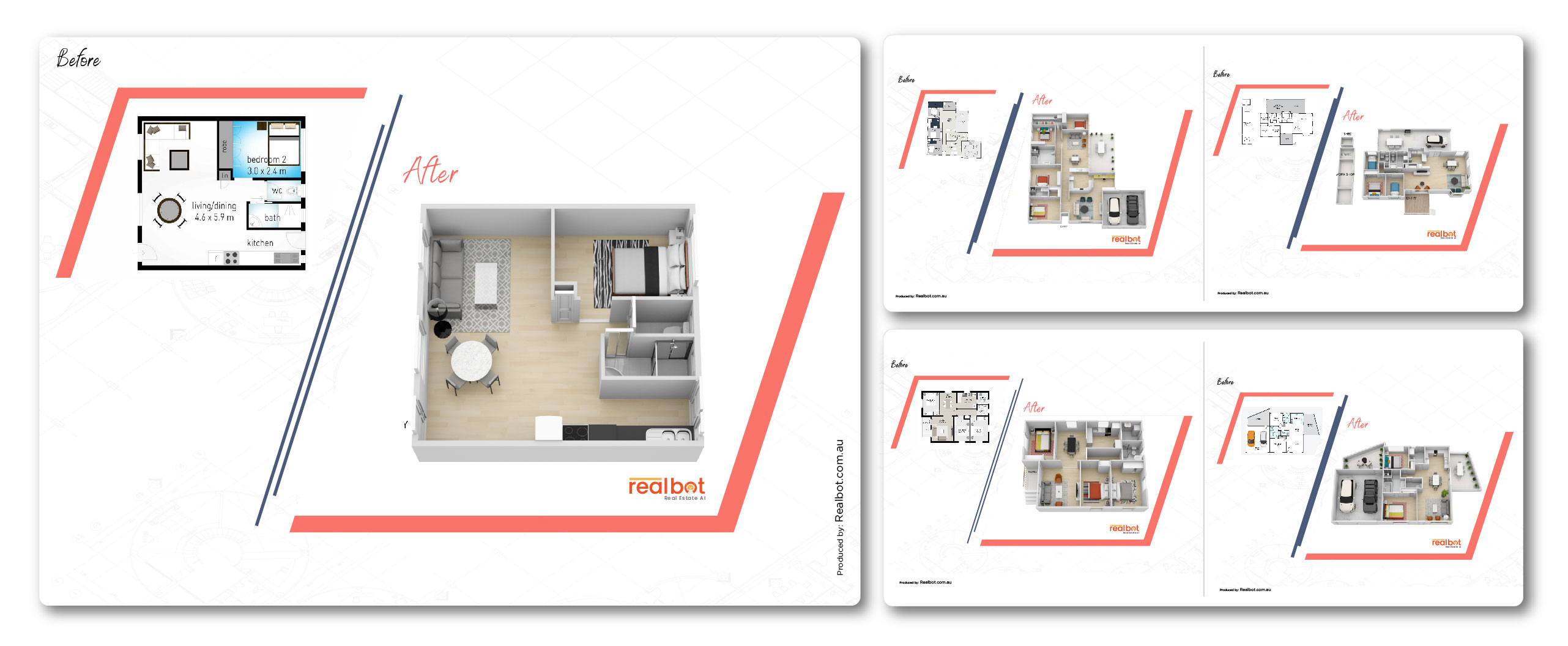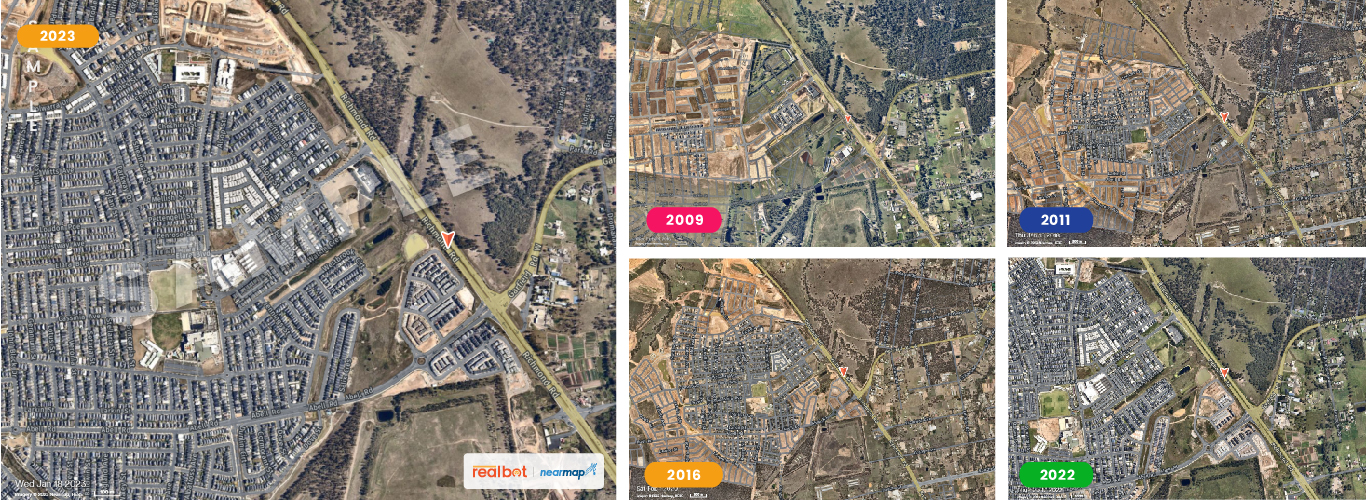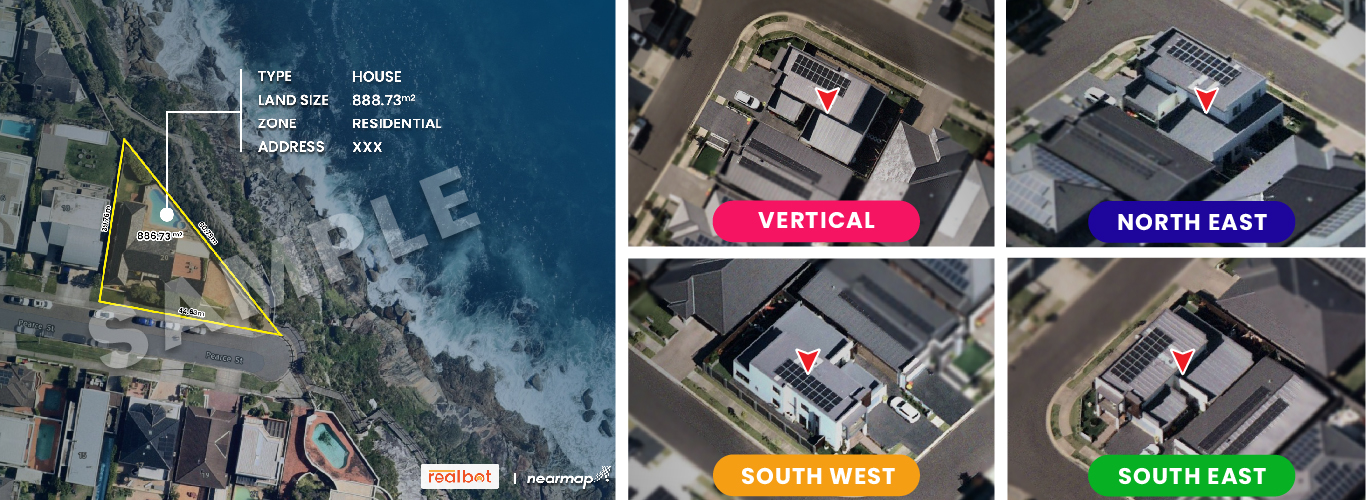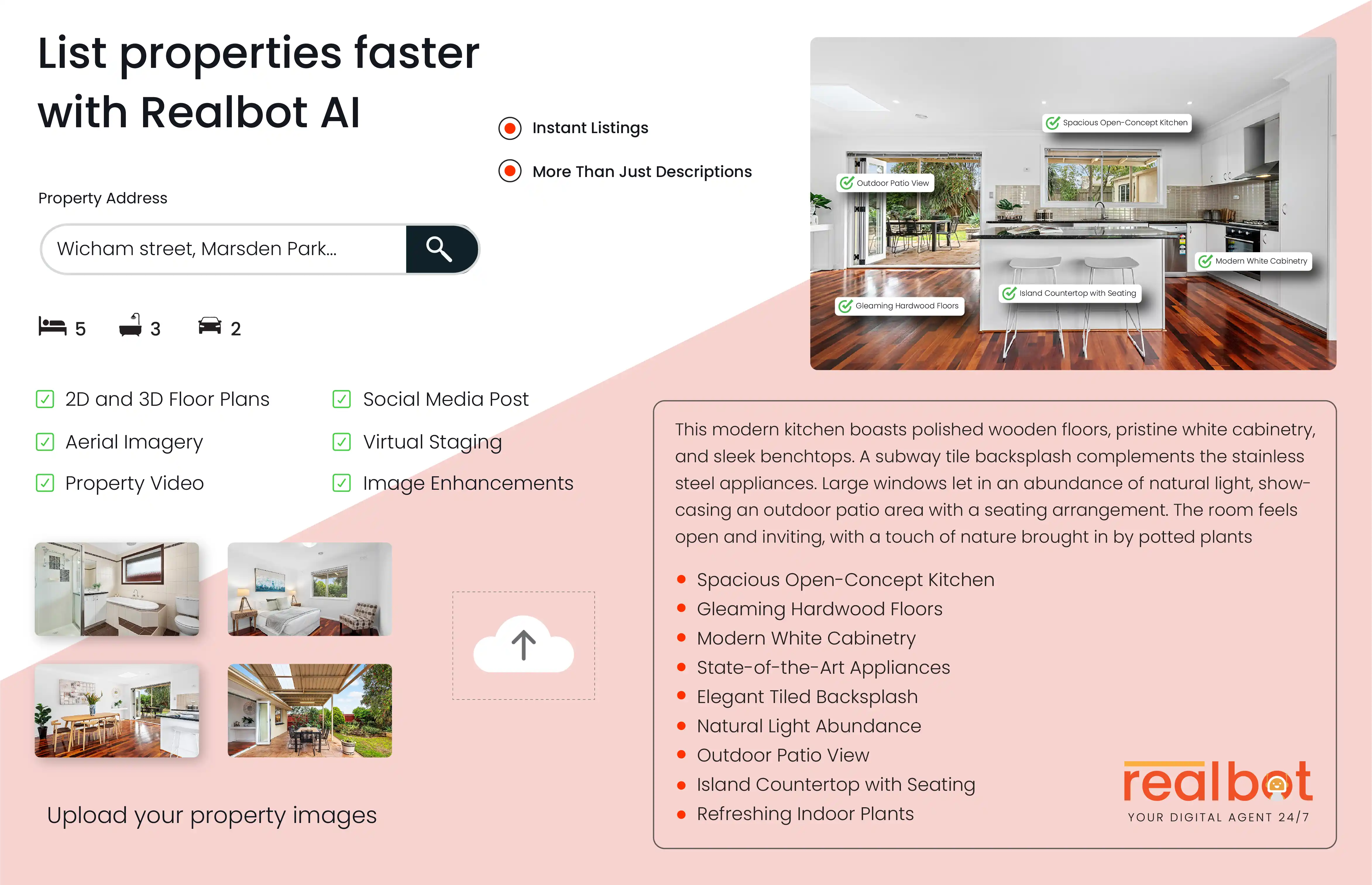- Real Estate 2D & 3D floor plans are essential when selling or buying a property. They help buyers visualize what their new home will look like.
- Floor plans are the best way to gather information about the room layout, how the rooms fit in relation to each other, and to understand the flow of the property.
- Even though photos are a must-have visual asset, so that the buyer can feel the lack of context; 2D & 3D floor plans give structure to photos in the listing.

